The Palazzo Aymerich, constructed in a perfected neoclassical style, consists of three levels punctuated by numerous windows and elegant balconies. Internal courtyards and loggias enliven the layout. The ample rooms are embellished by precious “papiers peintre” from France.
Within, there is a small family chapel, octagonal and likewise in the neoclassical style. The Palazzo was designed in 1846 by Gaetano Cima (1805-1876) on a preexisting building from the 16th century; its sober external architecture is reflected in the interior which, over time, underwent transformations derived from the use of what, however vast and imposing, was always a family home.
The complex was commissioned by the Aymerich Marquises to the Cagliarian architect who would later design the villa Santa Maria of Pula, the aristocratic residence for Randaccio, consul of Marina district.
The architect, an island exponent of the purist neoclassical current, also curated the projects of the parish church of Guasila (1838), the civic hospital in Caglari (1842), the church of San Francesco in Oristano (1841), the facade of San Giacomo of Cagliari and, in 1854, contributed to research for the urban development plan of the city of Cagliari.
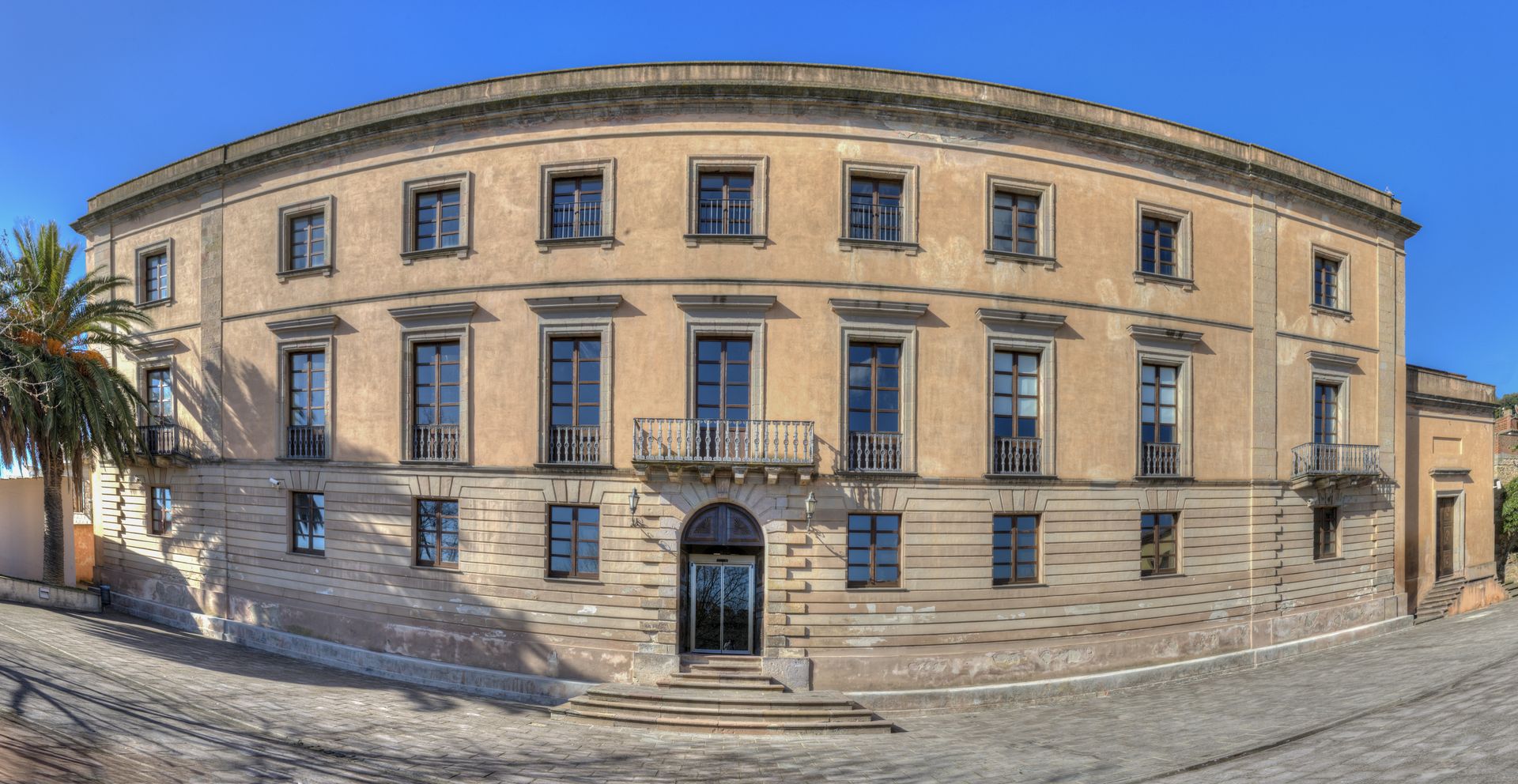 Palazzo Aymerich (Ph. Nicola Castangia)
Palazzo Aymerich (Ph. Nicola Castangia)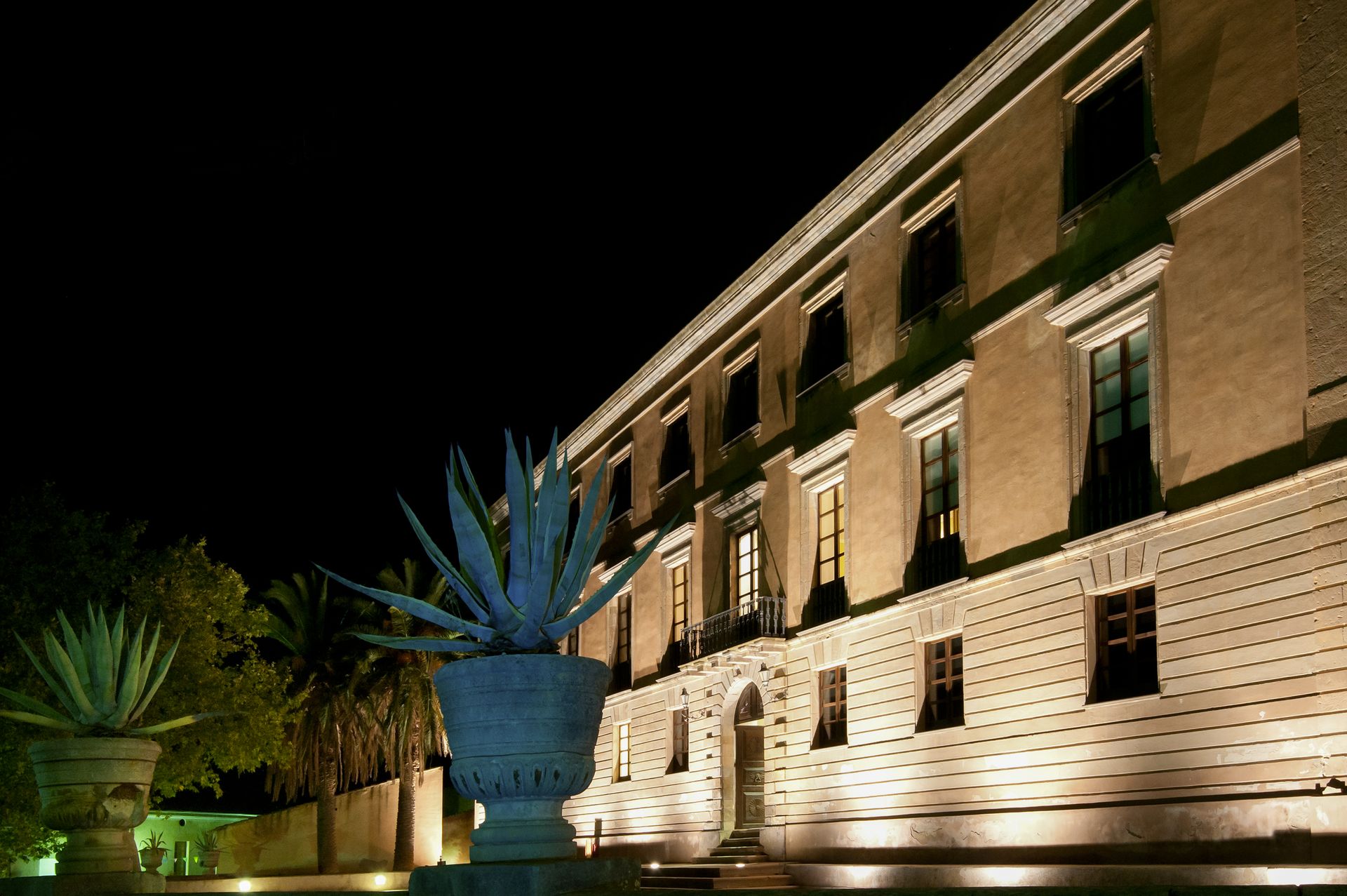 Palazzo Aymerich (Ph. Nicola Castangia)
Palazzo Aymerich (Ph. Nicola Castangia)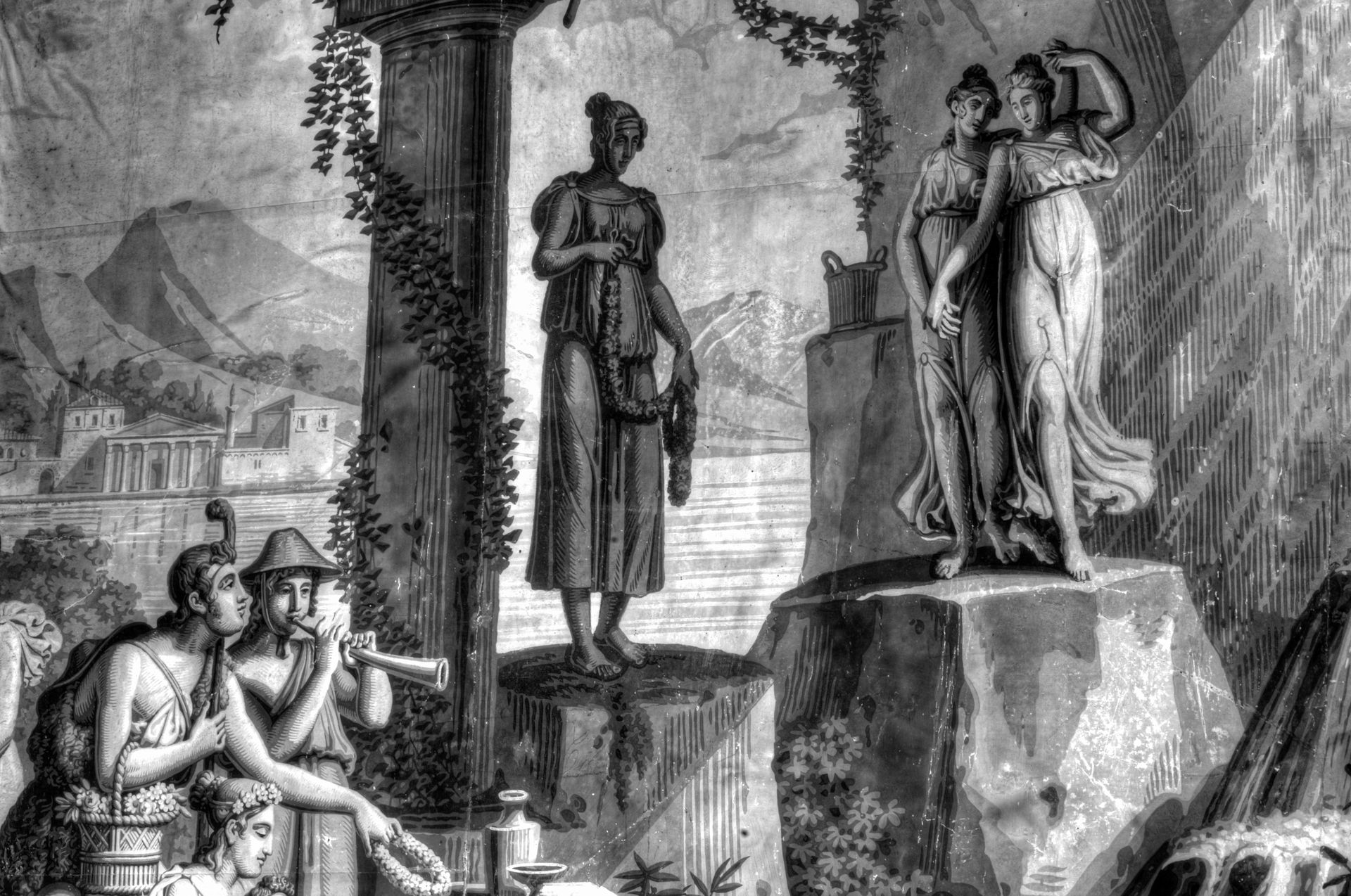 Palazzo Aymerich, wall hangings from the Noble Room (Ph. Nicola Castangia)
Palazzo Aymerich, wall hangings from the Noble Room (Ph. Nicola Castangia)_rid.jpg) Palazzo Aymerich, wall hangings from the Noble Room (Ph. Nicola Castangia)
Palazzo Aymerich, wall hangings from the Noble Room (Ph. Nicola Castangia)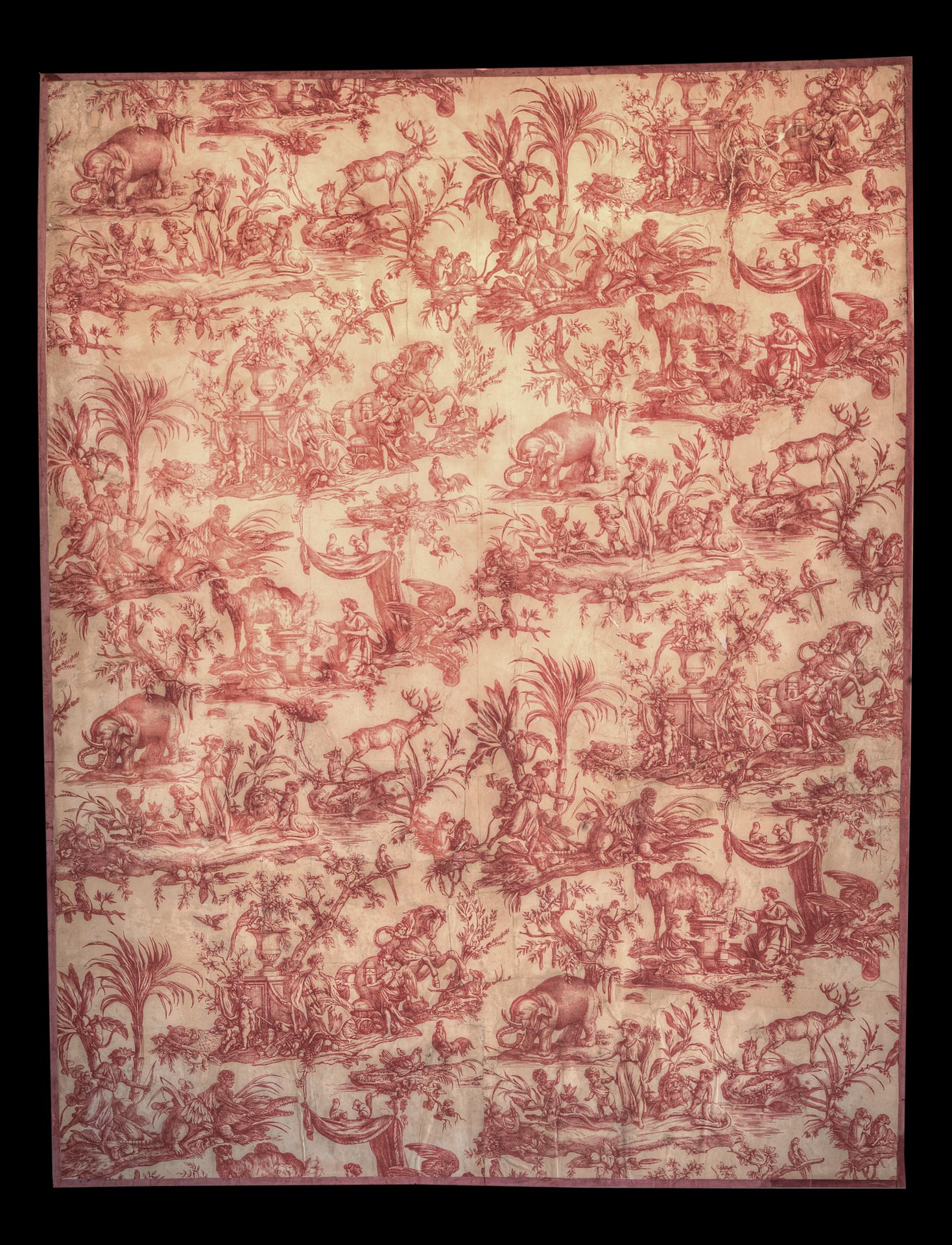 Palazzo Aymerich, wall hangings from the room currently housing the Director’s Office (Ph. Nicola Castangia)
Palazzo Aymerich, wall hangings from the room currently housing the Director’s Office (Ph. Nicola Castangia)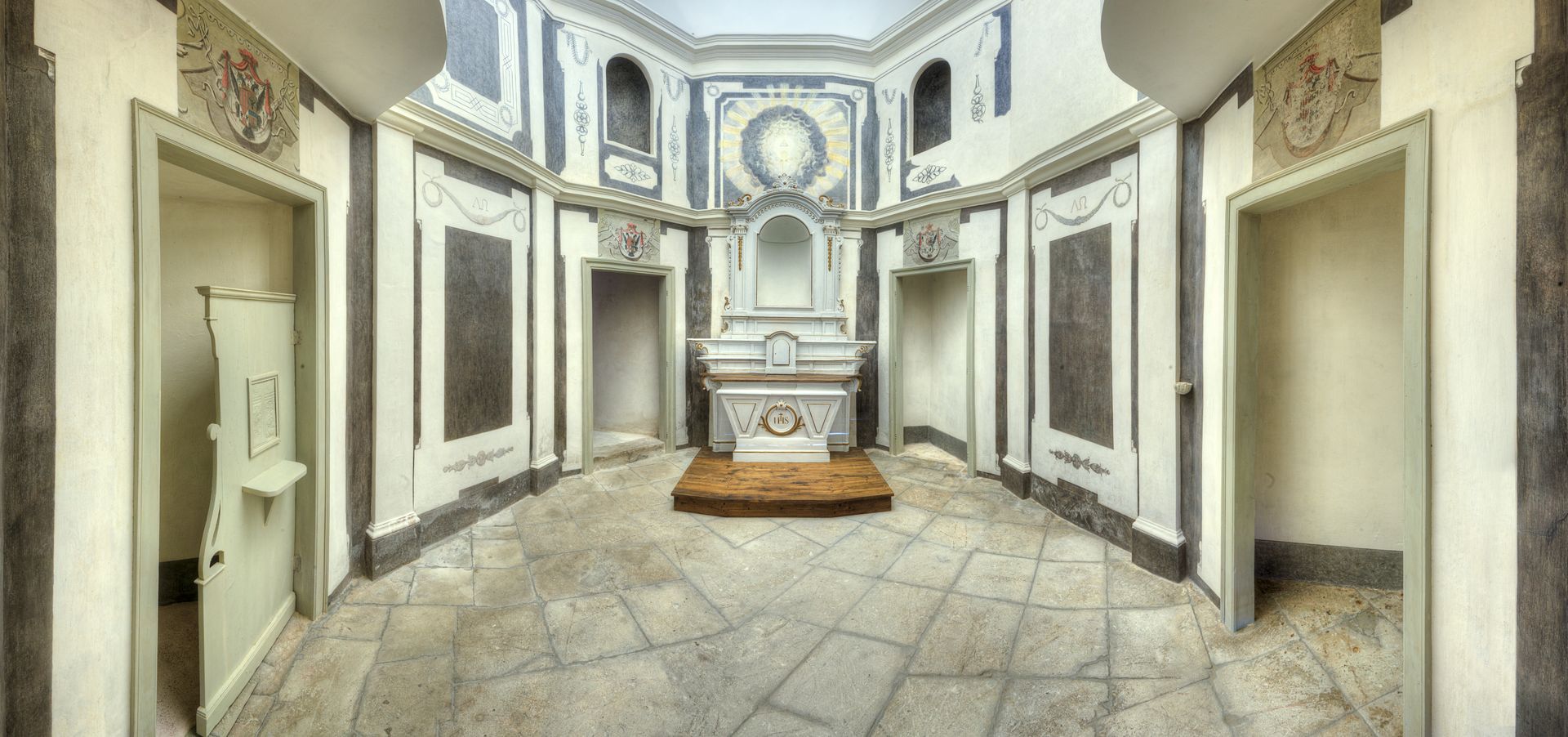 Family chapel (Ph. Nicola Castangia)
Family chapel (Ph. Nicola Castangia)